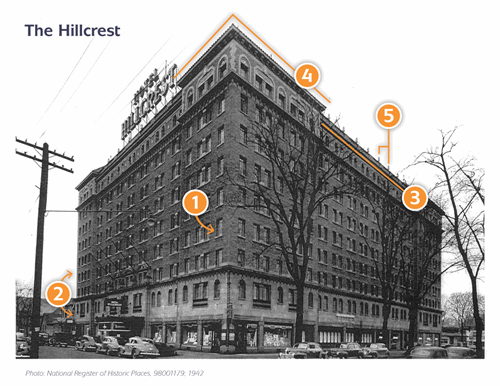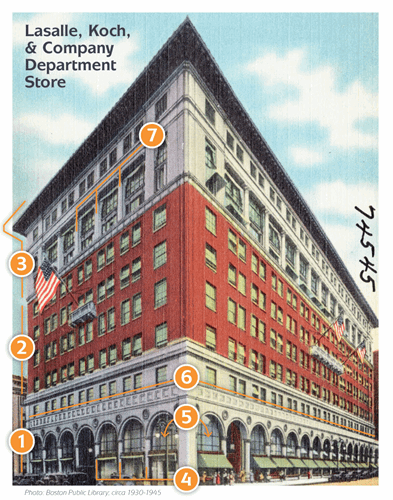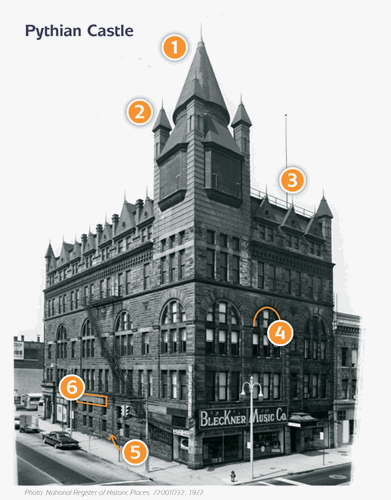Downtown Architecture 101 Part I
Architecture is an important part of any city. It indicates, even subconsciously, the type of place we’re in. When paying attention to architectural features, we find clues that help us understand an area’s history and the statements its people want to make about themselves – modest, showy, wealthy, modern, utilitarian.
Toledo’s downtown buildings are a great opportunity for such exploration. We’ve selected five buildings, highlighting features that help us understand the buildings’ historic use and style. We’ve also thrown in a little research you can’t get simply from looking at the buildings because the people behind these structures really make the place.
So enjoy the virtual tour. We hope you come away an armchair architectural aficionado. In the least, you can impress your friends and family the next time you point out a dentil or Corinthian column.
Berdan Building
1 S. Erie St.
Architectural style: Commercial
Year built: 1902
Architect: George S. Mills (Toledo)
The Berdan Building was used for manufacturing and storing products for the wholesale grocer the Berdan Company. Valentine Ketcham, namesake of the Valentine Theatre, began the Berdan Company when he arrived in Toledo in 1836. The business, however, didn’t take off until 1854, when the Secor and Berdan families assumed control of Ketcham’s interest in the company. The Berdan Building is currently undergoing a renovation that will convert it into apartments and a first-floor restaurant.
Entrance & ground floor
- Terra cotta molding
- Terra cotta belt course
Windows
Arcaded windows across three stories
- Two tall rectangular 4/4 pane windows
- Two 2/2 pane windows
- Single segmented arch window
Capital (top segment)
- Dentil-like raised brickwork

Burt’s Theater
719-723 Jefferson Ave.
Architectural style: Venetian Gothic
Year built: 1898
Architect: George S. Mills (Toledo)
The building’s Venetian Gothic architecture is a rare find in Ohio. Additionally, Burt’s Theater and the Valentine are Toledo’s two remaining 19th century theaters. When Frank Burt opened on August 25, 1898, Vaudeville acts and melodramas were performed in the building’s 1,500-seat theater. Because Burt’s Theater never converted to a movie theater, it closed as a playhouse in 1913. Since that time, a variety of businesses have occupied the building.
Capital (top segment)
- Terra cotta cornice and brackets
- Horizontal band of dentils
Window
- Corinthian columns
- Four recessed end bay windows with Gothic arches and Venetian ornamentation
Facade
- Diamond patterned brick
- Jefferson Ave. facade adapted from Ca’ d’Oro in Venice, Italy

The Hillcrest
241 16th St.
Architectural style: Mediterranean Revival, Second Renaissance
Year built: 1929
Architect: Alfred A. Hahn Sr. (Toledo)
The Hillcrest Arms, as it was originally called, was built as a domestic apartment hotel. The small hill on which the building sits provided its name. Originally, the hotel offered a rooftop garden, which no longer exists. The Hillcrest was the first large building in Toledo to be constructed on a concrete slab without footings. It cost $2 million to build and furnish. After sitting vacant for many years, the building was refurbished. Apartments and several offices now inhabit the building.
Windows
- Multi-paned steel casement windows
Second Renaissance
Symmetrical, rectangular form
- Brick and terra cotta façade
- Roofline balustrade
Mediterranean Revival
- Low-pitched corner pavilions
- Conical, finial urns

Lasalle, Koch, & Co. Department Store
513 Adams St.
Architectural style: Second Renaissance
Year built: 1917
Architect: Starrett and Vleck (New York)
In 1880, the Lasalle, Koch, and Company was formed. H.R. Macy and Company joined the business in 1924; however, it wasn’t until 1981 that the name changed to Macy’s. The business was closed three years later in 1984, the last of Toledo’s four major downtown department stores to close. In 1927, floors 9-11 were added; however, 10 and 11 were then removed in 1994 due to deterioration. Today, apartments occupy the upper floors of the building.
Tripartite façade
- Base
- Mid-section
- Capital
Base
- Tuscan columns
- Pane-glass tympanum
- Stone frieze
Capital
- Seventh and eighth floors Corinthian colonnade

Pythian Castle
801 Jefferson Ave.
Architectural style: Romanesque
Year built: 1890
Architect: Bacon and Huber (Toledo)
Five lodges of the Knights of Pythias purchased the vacant property at the corner of Jefferson and Ontario in 1889 to build a temple that would act as both a meeting place for the Knights as well as a business building. Between 1890-1951, the Consolidated Concord-Toledo Lodge No. 21 held weekly meeting in the building. The J.W. Greene Company, which sold pianos, occupied three floors from 1890-1960. The building sat empty for several decades before renovations began earlier this year.
Tower
- Four turrets
- Conical roof
Windows
- Triangular dormers in the main roof
- Round arches top third floor windows
Façade
- Rusticated (textured) sandstone façade
- Sandblasted sandstone lintels







