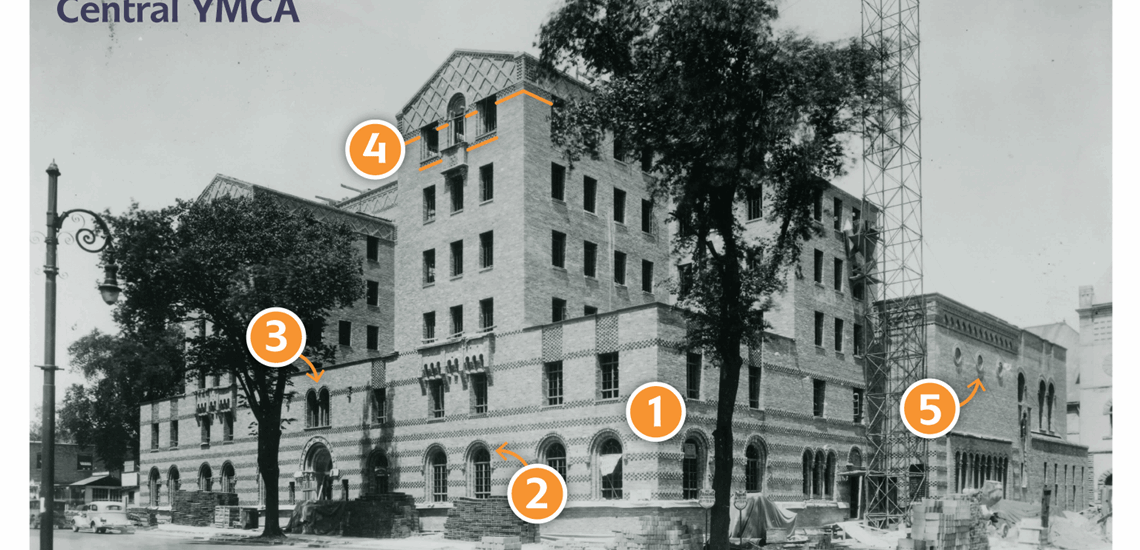Downtown Architecture 101 Part II
Back by popular demand, we’ve chosen another batch of five buildings for our Architecture 101 series. With so much preservation happening downtown, we wanted to highlight buildings we love but don’t always talk about. Ranging from the mid-19th century to mid-20th century, these buildings give our downtown character and history. As we did in Part I, we’ve highlighted features that help us understand historic use and style. We’ve also thrown in a little research you can’t get simply from looking at architecture. Enjoy the virtual tour, and be sure to stop downtown and see these buildings in person. Photos can’t capture it all, and, in the least, you need to check them out in living color!
Central YMCA
1100 Jefferson Ave.
Architectural style: Lombard Romanesque
Year built: 1934-1935
Architect: Mills, Rhines, Bellman, and Nordhoff (Toleo)
Due to the Great Depression, plans for the YMCA were scaled down to the design seen today, which cost $800,000. The building originally housed YMCA administrative functions, a banquet/assembly hall, a cafeteria, men’s and boys’ lounges and game rooms, club rooms, a board room, a small chapel, 153 bedrooms, a laundry room, and an athletic facility that included a full-size pool, 2 gymnasiums, 6 hand-ball courts, boxing/wrestling rooms, and massage/hydrotherapy rooms. These functions continued until the facility closed in 1980. It’s now home to the Lucas County Human Resources.
Mass 1
Use: social rooms and business offices
Casement windows glazed with multi-colored glass panes
- Polychrome bricks in checker patterned horizontal bands
- Compound round arches cap windows
- Renaissance-inspired round arch windows
Mass 2
Use: dormitories
- Corbelled cornice
Mass 3
Use: athletic facilities
- Oculus and round arch windows
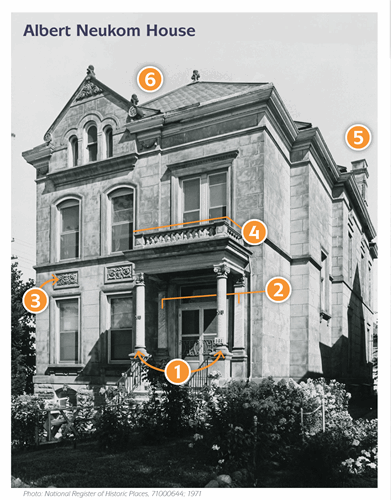
Albert Neukom House
301 Broadway St.
Architectural style: Renaissance
Year built: 1888
Architect: unknown; perhaps Albert Neukom
Albert Neukom operated a stone contracting business in Toledo beginning in the early I880's. His work includes courthouses in Coldwater, MI and Rushville, IL; the Toledo Customs and Post Office; the Toledo Public Library; and the Lucas County Courthouse and Jail. Located at 301 Broadway, the Neukom home is significant as it’s both one of Toledo’s early cut stone homes and one of the earliest remaining homes in the near south side.
First Floor
- Ionic marble columns
- Ionic pilasters
- Ornamental panels
Second Floor
- Balustraded parapet
Roof
- Chimney suggests French Chateau style
- Slate hip roof
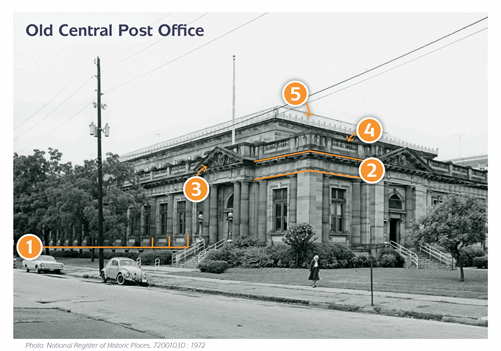
Old Central Post Office
1300 Jefferson Ave.
Architectural style: Government Classical
Year built: 1911
Architect: J. Knox Taylor (government architect)
In 1907, the federal government purchased the block bounded by 13th, 14th, Madison, and Jefferson for a central post office for $135,000. Work began in 1909 and the building cost $550,000. After the building was declared surplus in 1965, the Toledo Board of Education purchased it. Various schools and educational organizations operated in the building until 2011 when TPS considered demolishing the building, which, fortunately, never occurred.
Facade
Sandstone exterior
- Engaged Doric colonnade
- Entablature
- Pediments featuring U.S. Eagle
Roof
- Balustrade
- Copper roof ornamented with anthemia
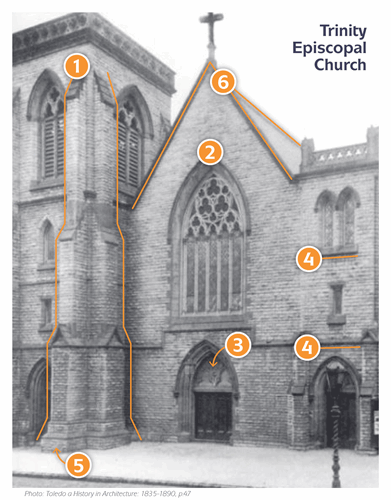
Trinity Episcopal Church
316 Adams St.
Architectural style: English Gothic Revival
Year built: 1863-1866
Architect: C.C. Miller (Toledo)
Trinity Episcopal Church is one of the few surviving downtown buildings that date to the mid-19th century. As a congregation, the church is the second oldest Episcopal church in Toledo, formed from the merger of the Unitarian and Trinitarian Churches. A small wooden building served as their first church on the same site. Due to inflation during the Civil War, the existing building never received a spire.
English Gothic Revival
English parish church form (single rectangular hall with a square corner tower)
- Corner buttresses
Entrance
- Gothic window
- Arched tympanum with a quatrefoil design
Materials
- Limestone and sandstone trim
- Ashlar stone foundation
- Slate gable roof
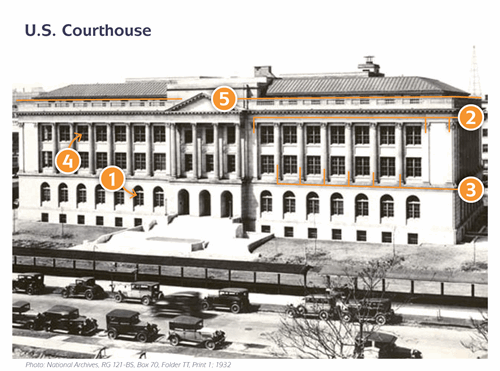
U.S. Courthouse
1716 Spielbusch Ave.
Architectural style: Neoclassical Revival
Year built: 1932
Architect: Graham H. Woolfall (government architect)
The U.S. Courthouse, located at 1716 Spielbusch Ave., replaced the 1888 federal building at Madison and St. Clair. Originally called the Federal Building because it housed many federal agencies, it was federally funded and cost $1.15 million. Its architecture embodies the principles of the City Beautiful movement and Daniel Burnham’s White City, constructed at the 1893 World’s Columbian Exposition in Chicago.
First Floor
- Rusticated stone walls with arched windows and doors
Second and Third Floors
- Two-story flat pilasters
- Two-story engaged fluted columns
- Double-hung rectangular windows
Fourth Floor
- Balustraded parapet


